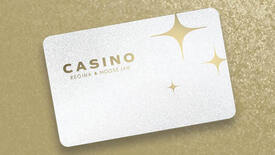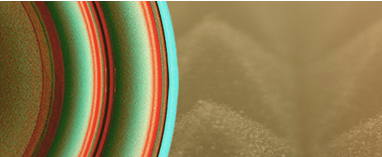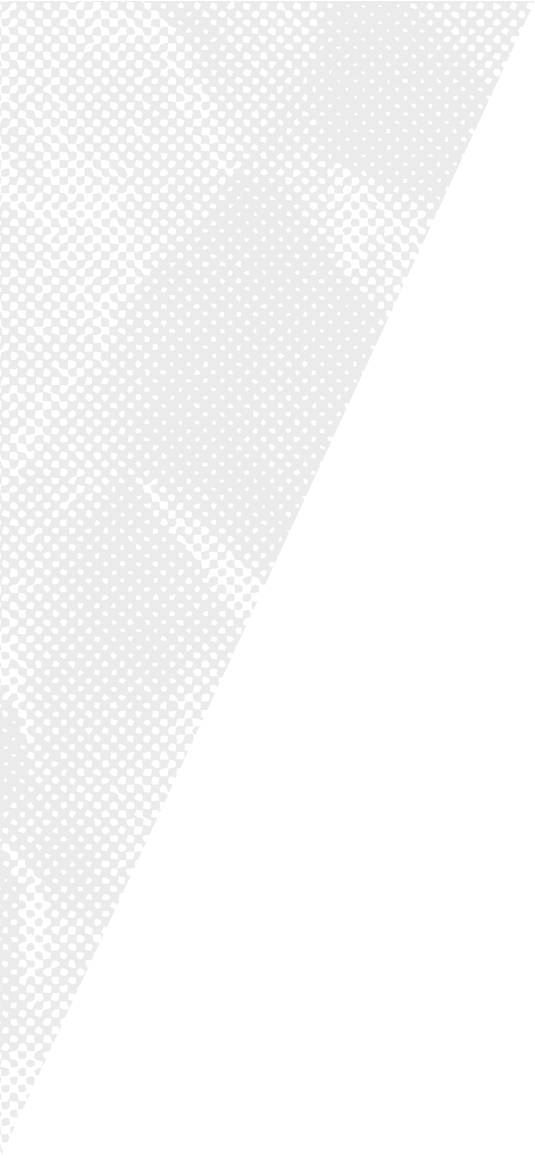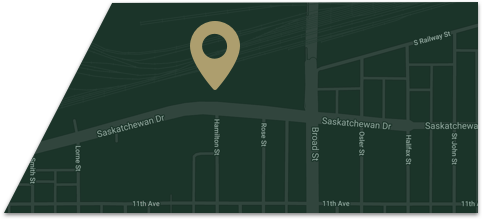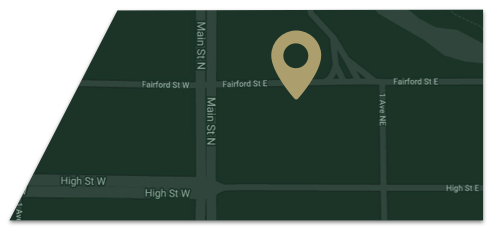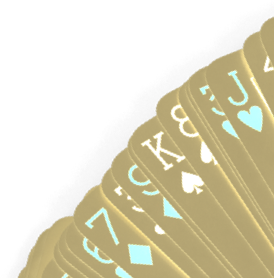Casino Regina's Show Lounge consists of three-tier seating on the main level and theatre seating in the balcony. The main floor can be reconfigured to accommodate dinners, receptions, and promoter shows or we can have tables removed for general admission shows with no tables (limited seating).
Capacity
- 716 – regular seating shows
- 900 – general admission shows
- 412 – lunches or dinners (main floor)
- 400 – receptions (main floor)
- 300 – seminars (main floor)
Room Rental
- Weekday – $2,000 per day plus GST
- Weekend (Friday & Saturday) – $3,000 per day plus GST
- Room rental includes base house equipment
Back line may be provided at an additional cost depending on requirements.
Floor Plans
Technical Support
Technical staff are charged at a minimum three-hour call-in. The total amount of staff will be determined with show advance.
Green Room (included with rental)
Our Green Room is a secure facility with a common sitting area including sofas, a fridge, sink, tables & chairs. Three dressing rooms are also available with a sink, toilet, shower, mirrors and a steamer.
*prices are subject to change


